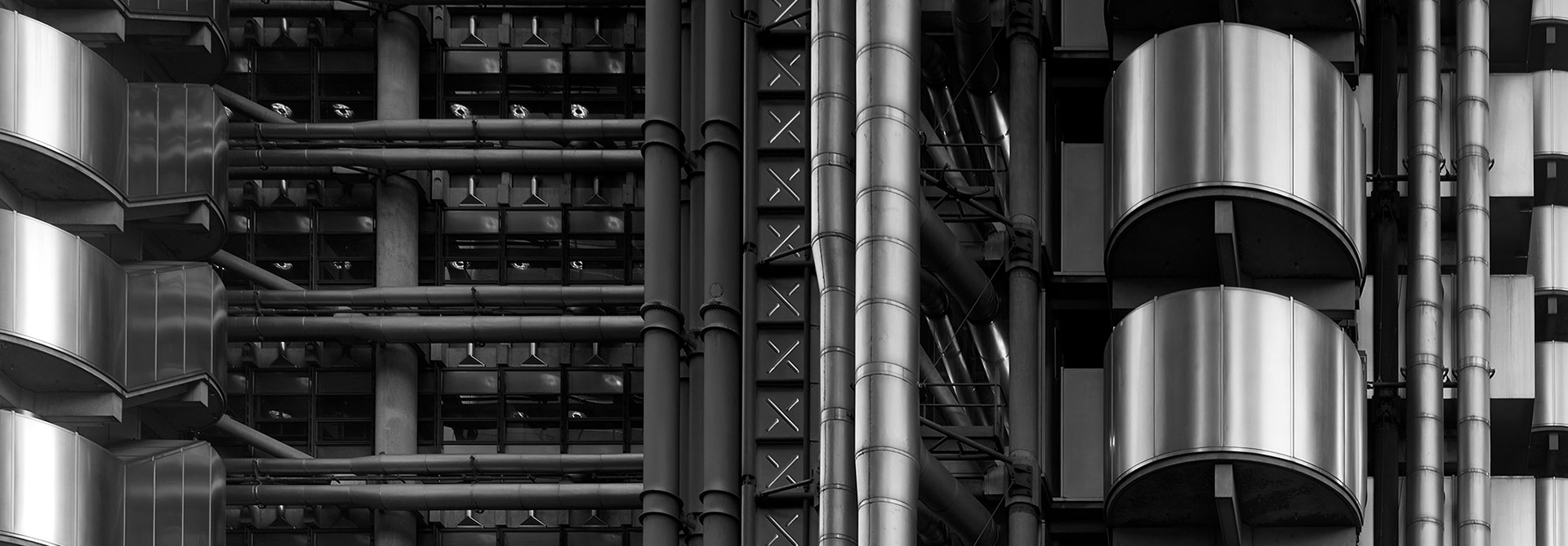Lloyd’s in 14 floors
Lloyd’s may be the global market for specialist insurance and reinsurance, but it is also a London icon. Over the last three centuries, Lloyd’s has called home to just eight buildings – the most recent of which can be found on Lime Street, in the heart of the City.
Designed by renowned British architect Lord Richard Rogers and opened by Her Majesty The Queen in 1986, the Lloyd’s building is a radical addition to the skyline, and a pioneering example of high-tech architecture.
When Lloyd’s commissioned the structure in the 1970s, it was determined to build something that could last well into the next century. Rogers responded to the challenge with a design that placed all of the building’s services – staircases, lifts, lobbies, toilets, water pipes – on the outside of the building making them easy to access for repairs, and leaving the interior dominated by a spectacular and airy central atrium.
The atrium rises more than 60 metres to a painted latticed steel and glass barrel-vaulted roof that, during trading hours, bathes the Underwriting Room in natural light. The floors and galleries that surround the atrium are all flexible spaces that can be adjusted with the introduction or removal of partitions and walls, able to evolve with the business as it grows.
The building’s 12 glass lifts were the first of their kind in the UK, and cranes that remain on the roof of the building allow for exterior maintenance work. The large ceiling lights double up as air extractors and triple-glazed external layers act as air ducts from ceiling to floor.
The initial reaction to our inside-out building was mixed, with early reviews describing it as an oil rig, a coffee percolator, a motorcycle engine and a building ‘on life support’. But over time, opinions have changed and Lloyd’s at Lime Street is now one of the most widely celebrated architectural triumphs in Britain. It is also the youngest structure to have been awarded a Grade I listing, receiving the recognition in 2011 just 25 years after it was built.
Lloyd’s has always been an institution that at once embraces tradition and encourages innovation. This dual spirit is echoed in a bold building that has become a modern masterpiece.
Facts and figures
1978
Design started
8 years
Time to build
1986
Opened in
33,510
Cubic metres of concrete
30,000
Square metres of stainless-steel cladding
12,000
Square metres of glass
The Room
Most of Lloyd’s business is transacted in the expansive central Underwriting Room, known simply as ‘The Room’.
Every day, brokers bring insurance risks to The Room, and Lloyd’s underwriters evaluate, price and accept those risks at their ‘boxes’ – so called by Edward Lloyd when he first began to rent out table space in his humble coffee shop.
The waiters that Edward Lloyd had hired to serve coffee soon began supporting the emerging insurance market, distributing messages and information among the customers. Waiters still play an important role at Lloyd’s today. Wearing the unmistakable red or blue uniforms, they act as sources of information in the Underwriting Room, call out names of brokers with messages waiting for them, and preserve centuries-old Lloyd’s traditions including ringing the Lutine Bell and writing in the loss book.
Not a breeze can blow in any latitude, not a storm can burst, not a fog can rise, in any part of the world, without recording its history here.

The Portland Desk
The recent refurbishment of the Room has included designing a new piece of iconic furniture that takes its inspiration from the Lutine Bell rostrum and the Portland stone used in our historic entrance on Leadenhall Street. This is the new home of the liveried waiters and a new moment in the unique Lloyd’s Underwriting Room experience.
The Rostrum and the Lutine Bell
Dominating the ground floor of the Room sits the Rostrum, an altar-like mahogany structure designed by Sir Edwin Cooper for the 1928 Lloyd’s building and based on the 4th century B.C. monument of Lysicrates in Athens.
Inside the Rostrum hangs the Lutine Bell, salvaged from the lost HMS Lutine which sank in 1799 carrying £1m in gold and silver bullion insured by Lloyd’s.
Historically, a ship’s bell rings out when another ship goes missing; once for a lost ship and twice for her return. At Lloyd’s, the Lutine Bell is struck to mark occasions of ceremony and mourning. It rang one solemn note for the deaths of King George VI, Winston Churchill and Queen Elizabeth II. It rang once on 11 September 2001.
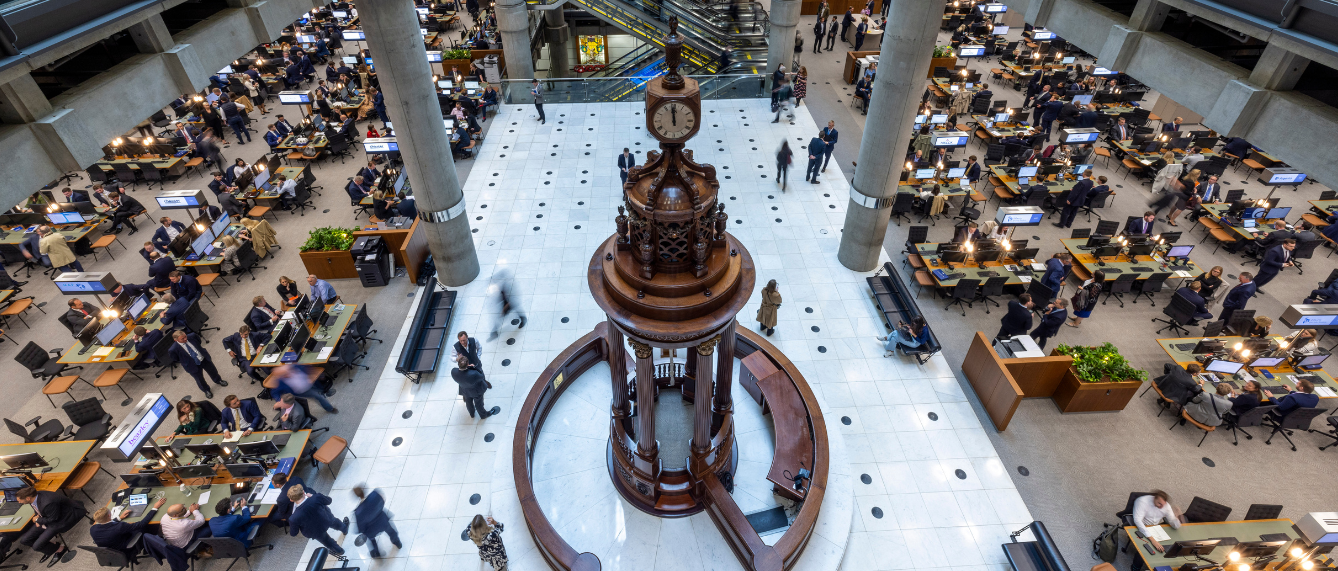
The Loss Book
When Lloyd’s moved to The Royal Exchange in the heart of the City of London in the 18th century, it introduced a system of record-keeping that continues today.
The loss book, containing the details of lost ships, has been in use since 1774. Today’s entries are still written by Lloyd’s Head Waiter using traditional quill and ink. Beside the Rostrum is a loss book volume from 100 years ago.
All other loss books dating back to 1775 can be found at the Guildhall Library.
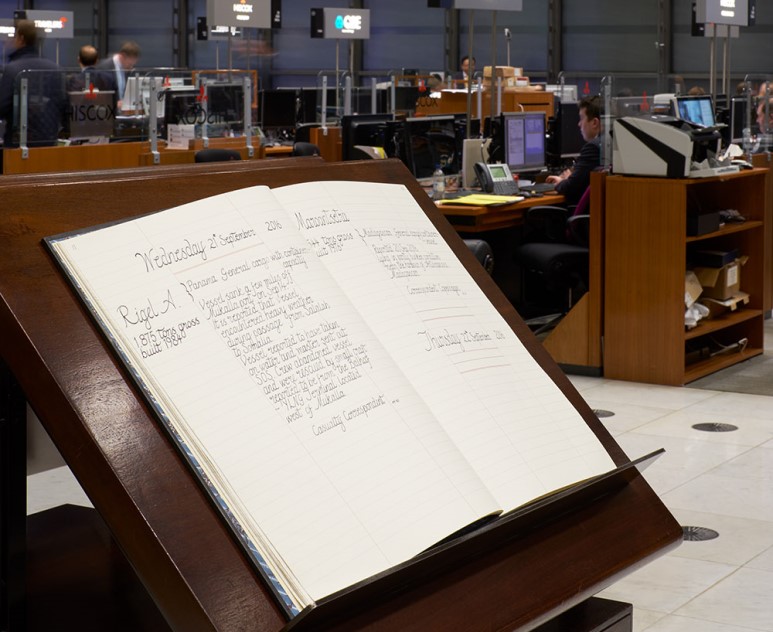
The Adam Room
When representatives from Lloyd’s travelled to an auction at Bowood House in Wiltshire in 1956, they had intended to purchase a marble fireplace for the Chairman’s office at Lloyd’s new Lime Street premises. When they left, they had acquired both the fireplace and the entire room surrounding it. Weighing more than 30 tonnes it was cut into 1,500 numbered pieces before being relocated to London.
The Adam Room is located on Gallery 11.
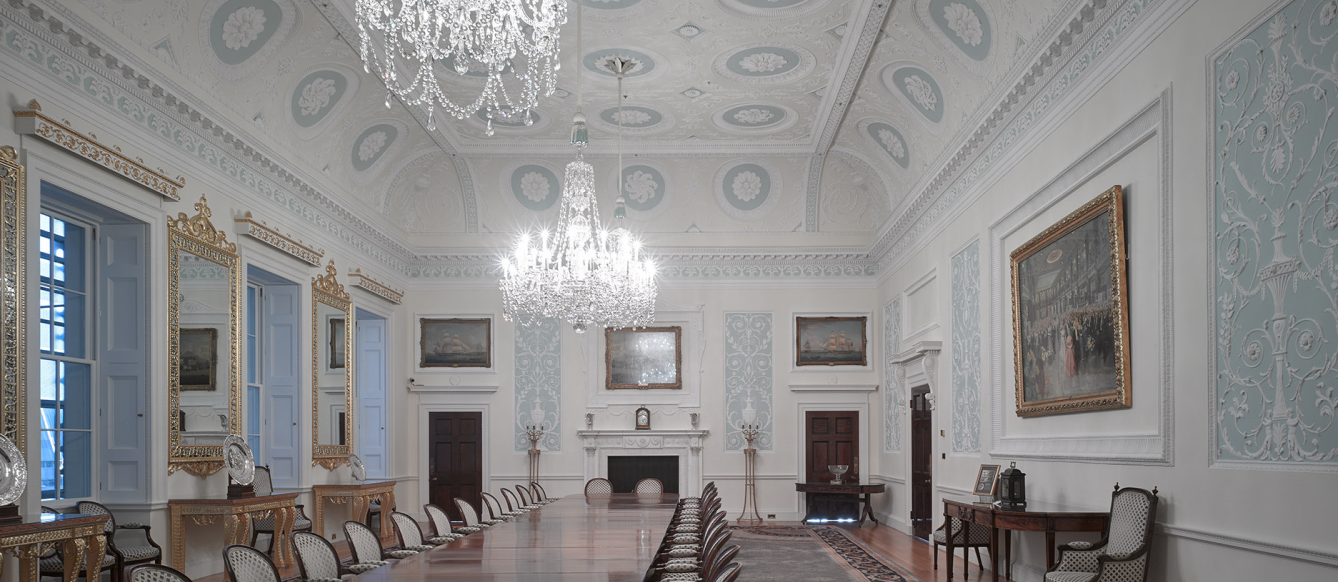
The Nelson Collection
Our world has always been shaped by the bravest among us. Those with a clear vision of the future and the resolve to pursue it, whatever the odds.
Admiral Lord Nelson, guardian of our shores and defender of our seaborne trade, was one of those people. A man who risked everything to protect Britain’s interest, and whose efforts helped to set the course for its advancement.
Although his legacy has changed with the years, it is his best qualities – determination, courage, friendship, love, honour, resilience and sacrifice – that we celebrate today and honour in the Lloyd’s Nelson Collection found in the Lloyd’s building. The Collection includes Nelson’s combined knife-and-fork (given to him after he lost his arm). Also in the Collection is the logbook from HMS Euryalus, containing the message Nelson sent to his fleet ahead of the Battle of Trafalgar in 1805: “England expects that every man will do his duty.”
The Nelson Collection is located on the Upper Basement.
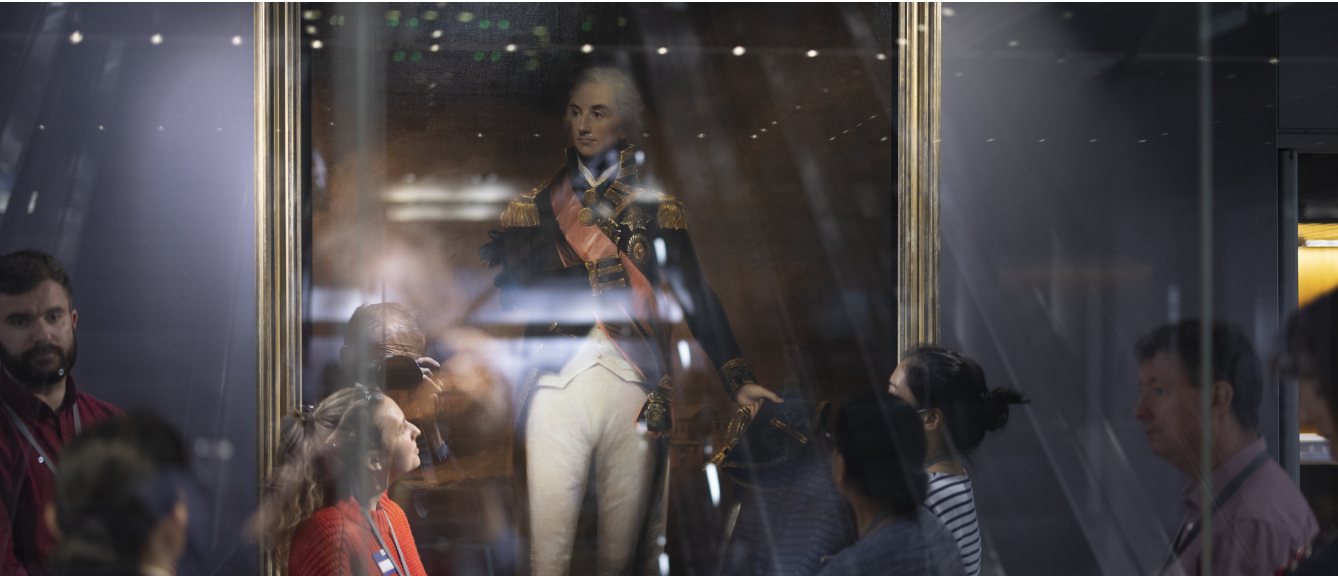
A sustainable future
The design of the Lloyd’s building was inspired by principles of efficiency and sustainability.
Lloyd’s continues to demonstrate that commitment by working to reduce our environmental impact. Our approach goes beyond energy efficiency to address waste, cleaning, catering, procuring, transport and communication. Over 85% of waste from the Lloyd’s building is recycled, and the general waste is used as fuel to generate power.
Additional building information
Building facilities
Information on accessing the building and the services available, including event spaces and Lloyd's shop.
Photos of the Lloyd’s building
View and download a selection of copyright free images.
Lloyd’s buildings through the ages
Discover the different buildings our insurance market has been housed in during its 330-year history.
Filming at Lloyd's
Find out how to make a request to film at the Lloyd's building.
